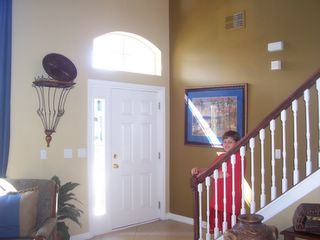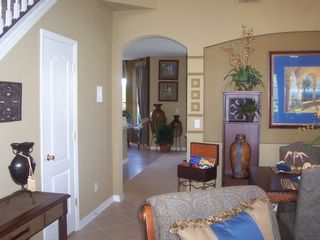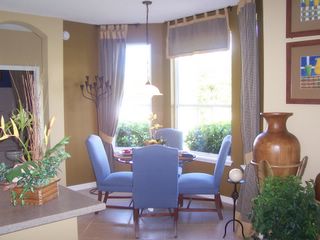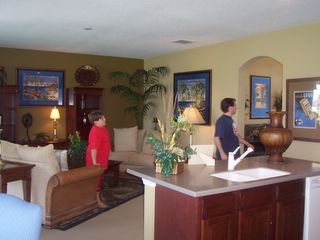The front door opens up to reveal the stairs. Our stairs will be part banister and part wall to avoid the Poltergeist hallway effect.

the front door

The formal living and dining room are the only rooms visible from the front door. This means that we have a decent chance of having at least some space that is neat all the time. This is my big dream.

living room

The formal living and dining room are one big room, and for a long time it will be one big empty room because we have no furniture to put in it.

toward dining room

This dining room design reminds me of the movie Beetlejuice. If you know the movie, look at the shrimp. Notice the cool nook, cut out area behind the table. We hope to have some nice art in that spot someday. We even ordered a light to highlight the wall that will hold the future art. Nobody can say that we are not optimistic.

beetlejuice dining room

Now you are looking toward the family room. The darker area on the wall is the afore mentioned cut out/nook/future art spot. When you walk through that doorway, the kitchen is on the left and the family room is on the right. In our house all of this will be reversed, so don’t get used to it.

looking toward family room

The family room looks out the large, sliding glass doors onto the patio. I’m worried about our leather sectional sofa fitting into the room, but Brad assures me that it will fit just fine. He could be right.

family room

The dining nook has a bay window overlooking the back patio. It is filled with fancy furniture in this picture, but we’ll probably have an oval table with six chairs.

dining nook

This is the kitchen. It is not as big as we would have liked, but it does have a generous pantry in the corner. The door on the right is the door to the garage, and the other one is the pantry. The island will have a raised back that will block the view of the sink from the family room.

kitchen

If you continue to the left through the kitchen you’ll find, on the right, the pool door that leads outside to the patio; on the left, Mitchell’s future room; and straight ahead, the downstairs bathroom.

downstairs bathroom

You are standing between the kitchen and the dining nook looking out over the family room in this view. Brad is walking toward the formal living/dining room.

from kitchen to family room

Our back of the house will have a full porch that runs from end to end. After listening to the neighbors describe the yellow flies that populate the woods behind the house, we are seriously thinking about some screen.

back of house

1 comment:
Reading your blog is like talking to you...what fun! I look forward to tuning in from the UK.
-Lynn
Post a Comment